Our Coral Room is a “semi private” dining room within our restaurant, accommodating up to 30 guests, offering a secluded and elegant space with customizable table arrangements, perfect for large group celebrations or intimate corporate gatherings. Complete with dedicated service and a tailored menu option.
Banquet style (Seated): 30 Guests
Reception Style (Standing): 40 Guests
Our Malcom Room is a dedicated private dining room accommodating up to 50 guests, featuring a fully equipped presentation system with projectors, screens, and microphones. Ideal for business meetings, pharmaceutical meetings and large group presentations. Offering a secluded space with soundproofing for focused discussions.
Banquet Style (Seated): 50 Guests
Reception Style (Standing): 60 Guests
Perfect for smaller groups, our Chef’s Table is the jewel of the main dining room.
Made of natural walnut, the table sits alongside our floor close to the bar area with a beautiful background portrait and ambience. Seating up to 10 guests, this is the ideal space for gathering.
Perfect for Mixers, Parties, Networking and Brunches. Equipped with private bar, patio lighting for beautiful ambience to create an amazing evening.
Banquet Style (Seated): 70 Guests
Reception Style (Standing): 100 guests
Banquet style (Seated): 200 Guests
Reception Style (Standing): 250 Guests
Scott’s Seafood Ballroom at The Summit Center, is located three blocks from the main restaurant,
It features a 6800-square-foot ballroom with more than 3000 square feet of adjoining foyer space.
Two open-air balconies and floor-to-ceiling windows provide spectacular views of Silicon Valley.
Modern and sophisticated in design, the ballroom rests atop a seven-story parking structure – The Fourth Street Garage.
At 88 S 4th Street, 7th Floor, San Jose, CA 95113 next to the city hall.
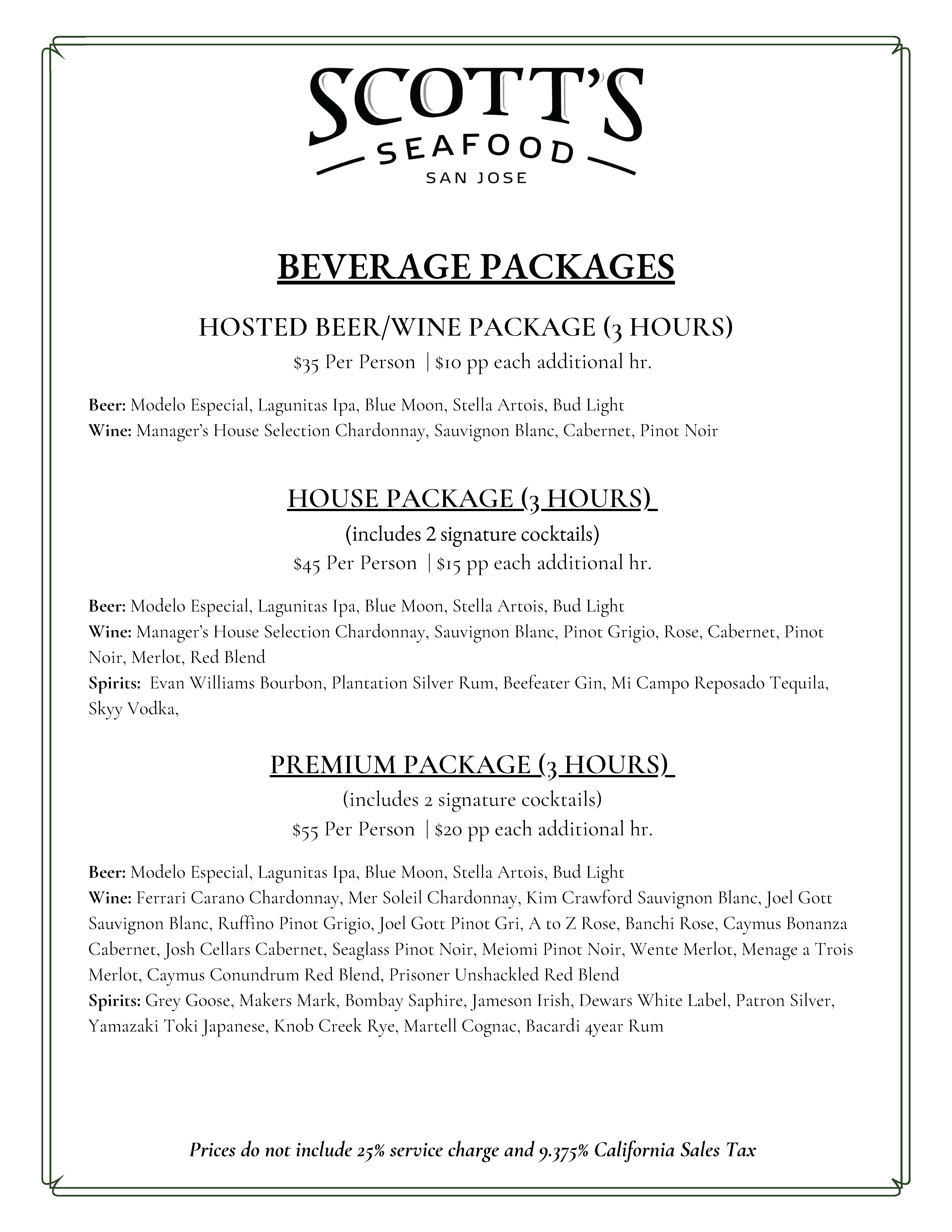
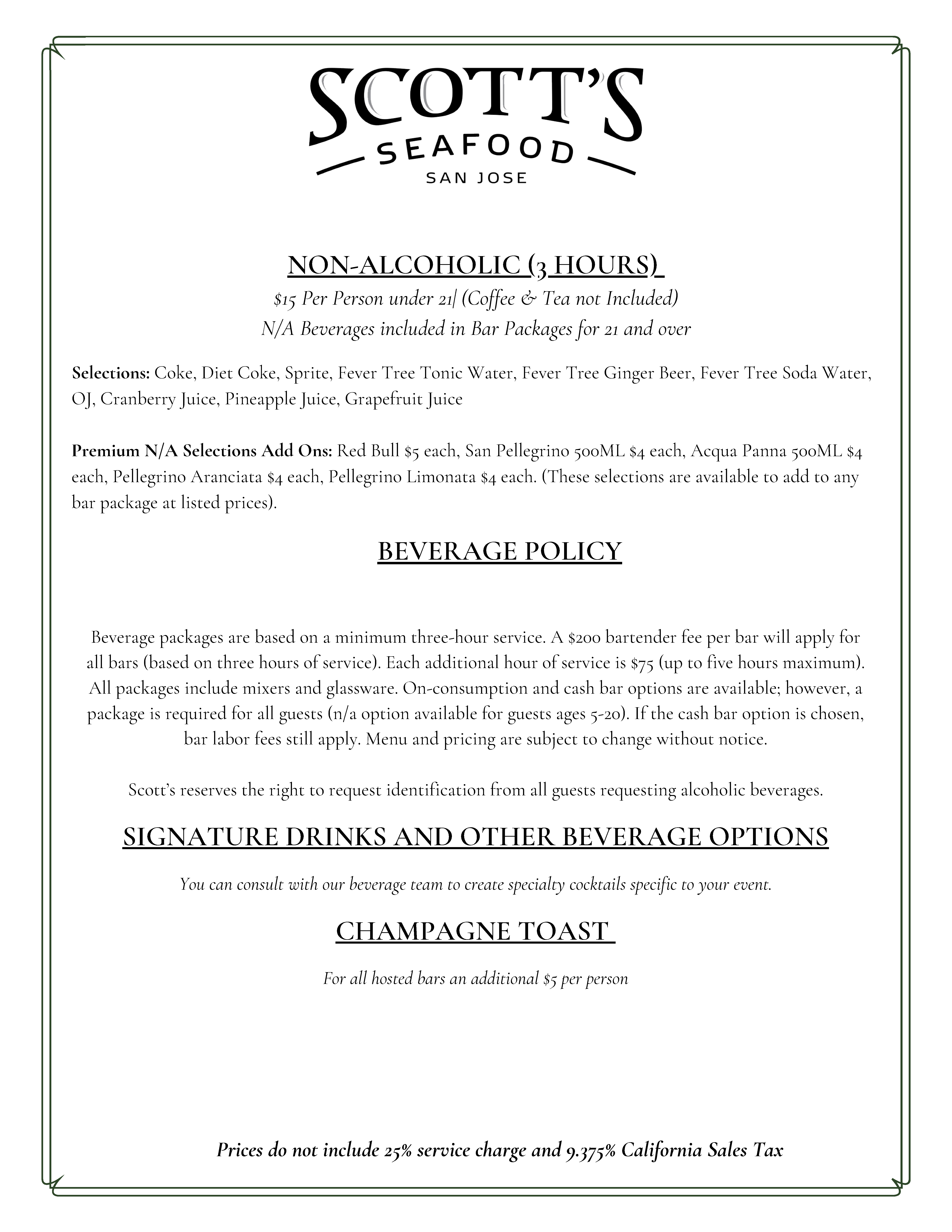
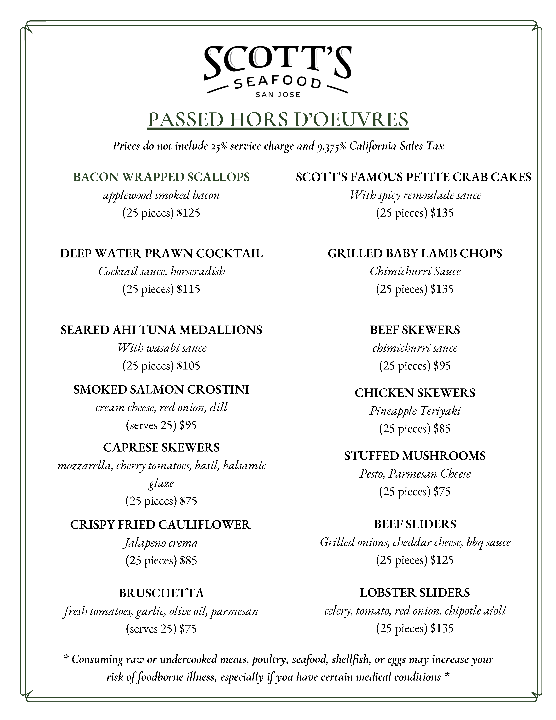
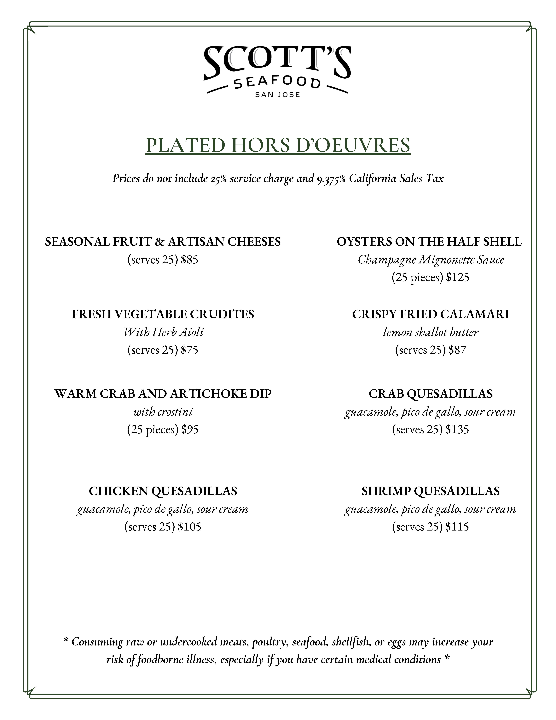
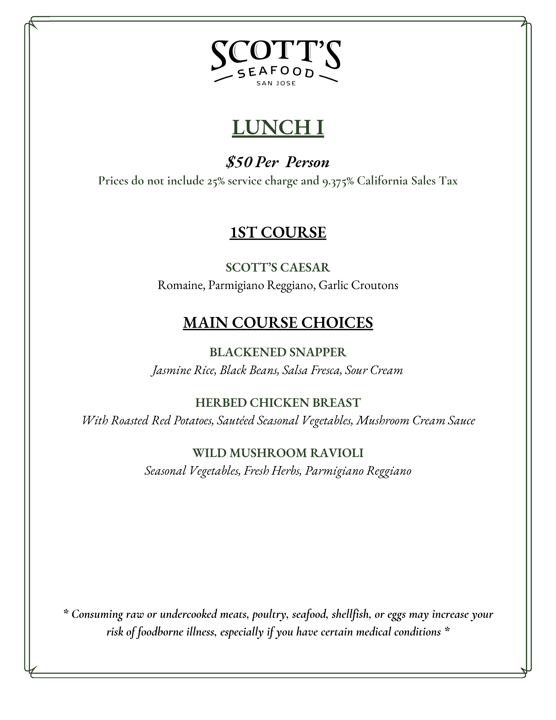
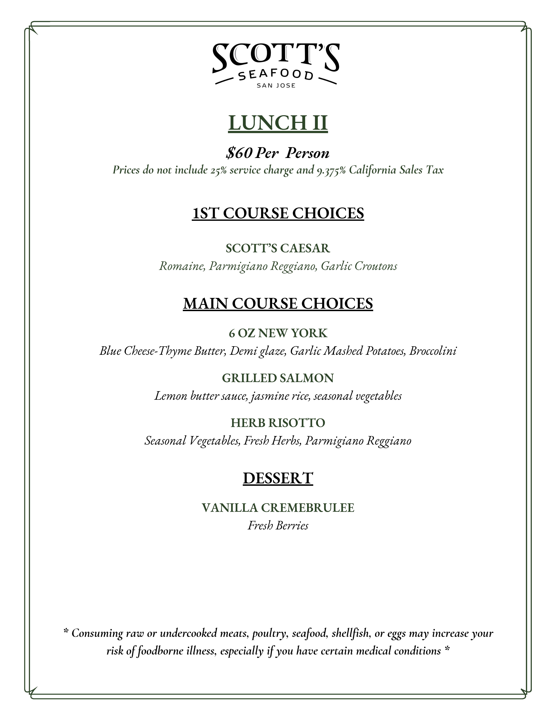
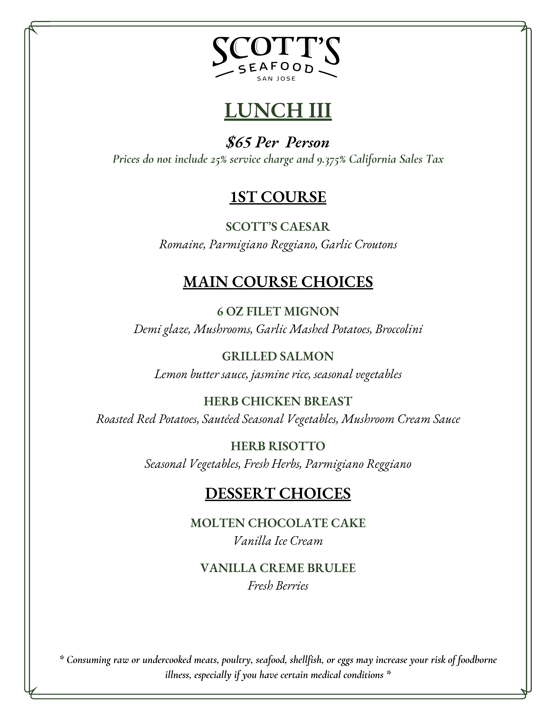
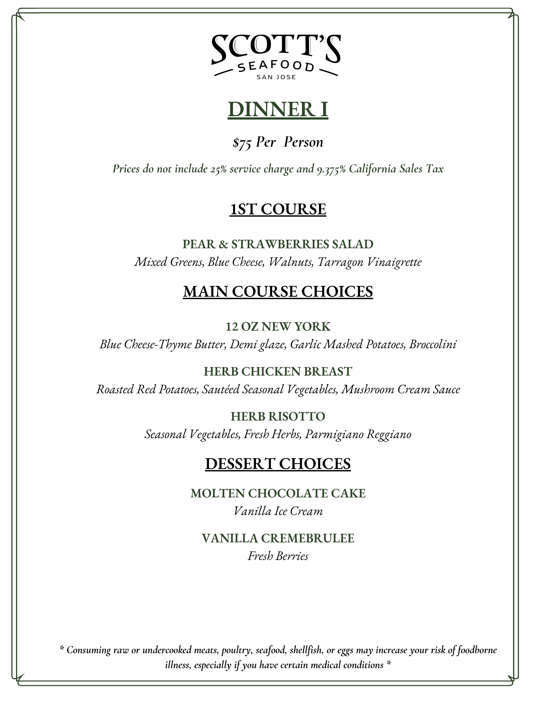
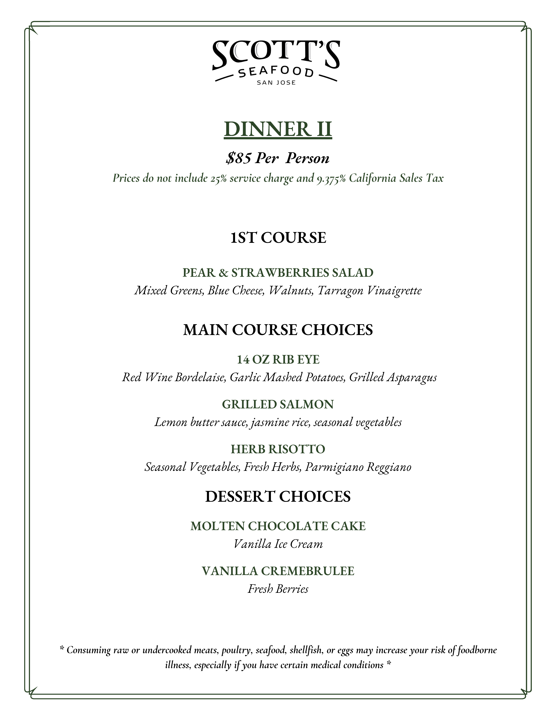
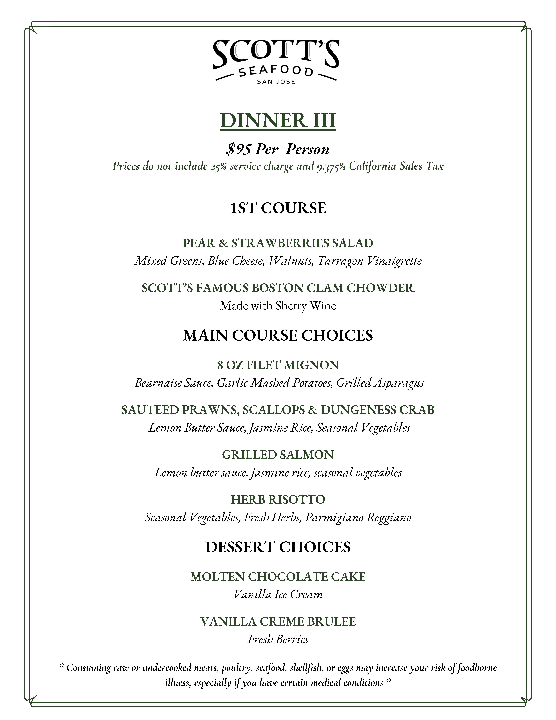
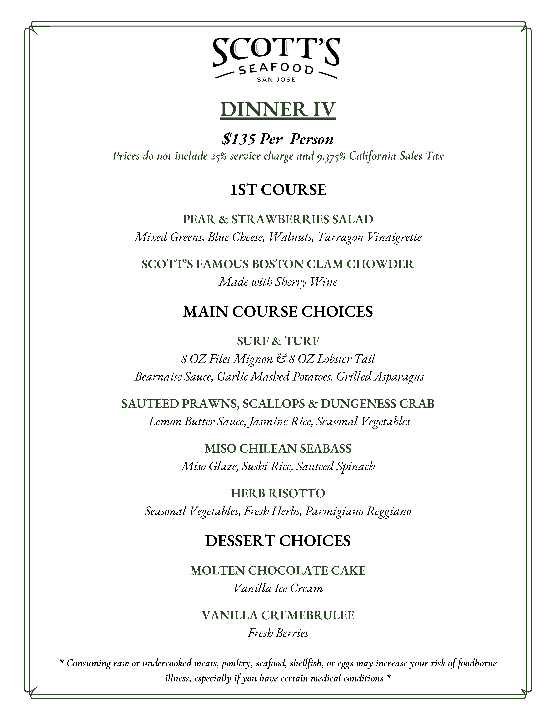
*served raw; consuming raw or undercooked food or eggs, or cooked to order foods, may result in food borne illness
